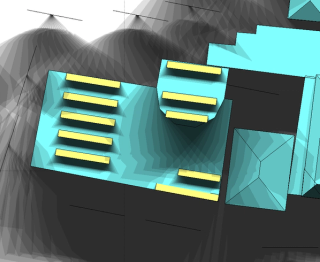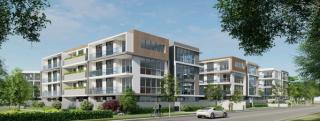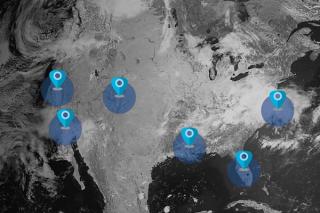
MetroHealth Medical Centre Pedestrian Wind Comfort
- Client Name
- Confidential
- Location
- Cleveland, Ohio

Challenge
The patient tower, recently opened on the MetroHealth medical campus, encountered strong wind flows at its main entrance, posing problems for pedestrians and door hardware. SLR was engaged by the client to offer expert recommendations on mitigation measures.
Solution
SLR conducted a quantitative wind tunnel study of existing wind conditions to determine the extent of the issue. SLR then provided design guidance on potential design features to resolve the issue. Once the design team and owner had selected feasible mitigation features, these were analyzed in the wind tunnel.
During the design process, the designers overlooked wind comfort, and this project highlighted the importance of considering pedestrian wind comfort for mid-rise buildings. Instead of employing the typical 1:400 scale model, a larger scale (1:300) was utilized to provide more flexibility in considering mitigation options. This enabled the design team and owner to evaluate the benefits of a 12 ft. wide versus a 20 ft. wide canopy. SLR also conducted a detailed analysis where comfort was described as a percentage of time rather than a category, allowing for a more nuanced resolution of the differences in canopy widths. SLR then provided the final recommendation to the design team.

