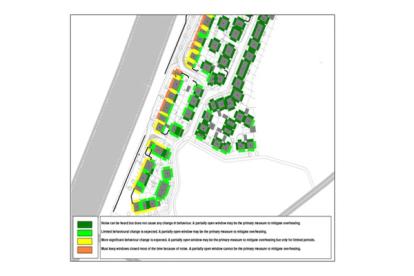
Does a coordinated approach to acoustics ventilation and overheating work?
- Post Date
- 09 May 2023
- Read Time
- 3 minutes

It is becoming more common for Planning Authorities to require noise and overheating mitigation strategies to be considered jointly in a holistic approach.
In January 2020, the Institute of Acoustics and the Association of Noise Consultants in the UK published the Acoustics Ventilation and Overheating Residential Design Guide (AVORDG). The purpose of the Guide is to encourage the need for an integrated approach to noise mitigation, ventilation provision and overheating requirements, noting the interdependencies between the three areas.
In summary, the Guide recommends an approach to new residential developments that gives due regard to:
- Acoustics: How noisy is the site?
- Ventilation: Is the preferred strategy appropriate, or is an alternative strategy needed to mitigate noise ingress?
- Overheating: Will the adopted ventilation strategy mitigate any identified overheating effect sufficiently?
The problem
Without a combined approach to identifying appropriate noise and ventilation strategies, the Acoustic Consultant, the M&E Engineer, and the Overheating Consultant could provide the Client with three different ventilation systems that are not consistent. For example:
- The Acoustic Consultant identifies that the opening of window would likely succumb to adverse internal noise levels within a habitable space and therefore background ventilation is provided by an acoustically treated vent;
- However, the M&E Engineer calculated ventilation costs on a standard vent; and
- The Overheating strategy was based on an open window for mitigation via natural ventilation.
The outcome
- Confusion and delay at the planning application stage.
- Onerous planning conditions (for example, site wide MVHR systems).
- A compromised energy strategy due to new mechanical ventilation or cooling requirements.
- Potential costly re-design or retrofits.
The coordinated approach
Level 1 Site Risk assessment: Survey to determine external noise levels without mitigation (if not undertaken for Planning). Will opening a window as a primary means of mitigating overheating result in an adverse noise effect?
Level 2 Assessment of Adverse Effect: Completed for Sites identified as having a High Noise Risk. Adherence to the guidance results in the identification of facades where window cannot be the primary means of mitigating overheating. This information is then passed to the Overheating Consultant who can inform the effective ventilation strategy via dynamic thermal modelling.
Is it working?
In SLR’s experience, the AVORDG Level 2 Assessment is an effective approach to identify which habitable rooms, on plot by plot or unit by unit basis, are at risk of exposure to adverse transport noise levels with an open window. The coordinated assessment calculates the noise levels during daytime and night-time to determine if adverse noise levels occur during occupancy hours of the proposed room.
Even if adverse noise levels are identified to a number of dwellings, mitigation options should still be presented using the ‘cooling’ hierarchy, found in Policy 5.9 of the London Plan (which is relevant regardless of the development’s location). This gives designers the flexibility to still adopt a natural ventilation strategy using acoustically attenuated devices such as plenums, windows, or louvres which provide a significantly higher sound reduction compared with a standard open window.
SLR’s Noise and Overheating Consultants have successfully worked together to develop Noise, Ventilation and Overheating Strategies that Clients and Planning Authorities have supported and accepted. If you need advice please get in touch and we will be very happy to help.

Co-authored by Michelle Dawson, Rosie James & Lucas Wilson

