
Masterplanning for snow – Being buried is not inevitable (part two)
- Post Date
- 03 May 2022
- Read Time
- 3 minutes
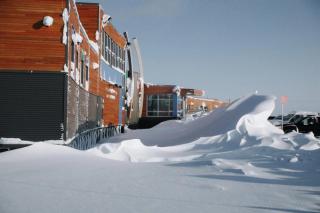
This is Part 2 of a 3 part series. Click to Read Part 1.
I previously talked about master planning, but not everyone is lucky enough to get to make the decision about the location and layout of a subdivision within a community. So, the question becomes, how can you optimize the design of your site and project for the potential snow drifting conditions to ensure the building remains accessible?
The Sustainable Approach
The first step in preparing a site plan is orientation. For snow, I recommend the sustainable approach and let Mother Nature clear the snow around the building! For instance, in most Arctic communities the strong winds during the winter are, for the most part, rather unidirectional, wherein the prevailing winds are almost all from the same quadrant. By aligning the long axis of the building parallel (or slightly off from) the most frequent wind direction, the prevailing winds will scour the snow from around the exposed facades. However, if the long axis is perpendicular to the prevailing winds, there is the potential for limited accessibility, building envelope failure and a requirement for frequent snow removal.
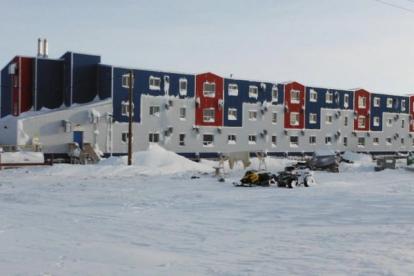
Long axis aligned with prevailing winds. Note minimal drifting.
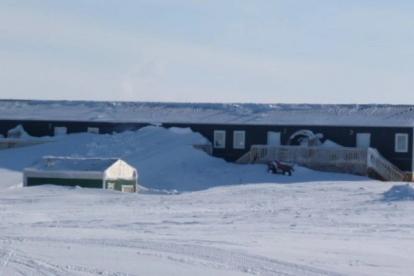
Long axis perpendicular to prevailing winds. Note excessive drifting.
Raising the Building
The next step is civil works. For buildings in the Arctic, the questions is whether to raise the building above grade or not. My unequivocal answer is “raise it as much as possible”. Experience has shown a minimum gap of 80cm between the underside of the envelope and grade is sufficient for wind flow; this gap should be maintained everywhere, if possible. This size of gap allows wind to flow beneath the building, moving snow away from the downwind facade. However, this benefit is negated if the gap is enclosed around the perimeter of the building.
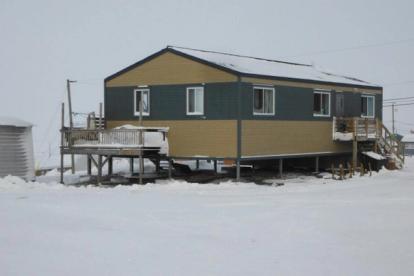
Raised Building. Note minimal upwind (left side) drift.
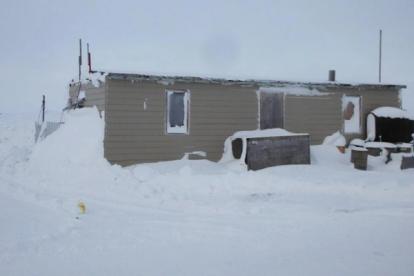
On-grade Building (same community as above). Note size of upwind drift.
Entrances and Exits
Once you have a basis massing the location of entrances, exits and services should be considered. Entrances and exits should be located on exposed facades, allowing the prevailing winds to scour the snow; projecting the doors from these facade would further enhance wind scouring. In addition, vestibules are highly recommended, particularly when the entrance is directly exposed to the frequent winds.
Final Words on Snow Drifting
If these three recommendations are taken into account by the design team, the potential for snow drifting concerns should be reduced. By concerns, I’m referring to snow drifts that constantly impeded access and require frequent removal. Snow removal is an expensive prospect, and in most Arctic communities, mechanical means are not easily available.
Other questions the design team should consider for Arctic developments include: What influence the building will have on the surrounding buildings, and how it will alter existing snow drifting patterns? Where should parking lots and block heater hookups be located? Where should snow be piled on site?
Snow is the primary impediment to accessibility in the Arctic. There is nothing more frustrating than having to constantly clear a large drift from the main entrance of a building. Better to minimize the issues at the beginning, in schematic design, rather than spending large sums of money on ongoing maintenance.
Click to Read Part 3.
Recent posts
-

-

-
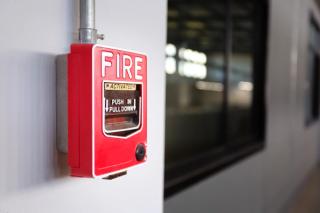
Understanding sound flanking: Fire alarm speaker cable conduits in multi-family buildings
by Neil Vyas
View post