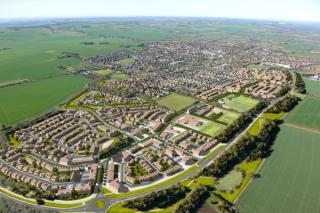
Development framework and masterplan for Stoneywood Estate
- Client Name
- Dandara Holdings Ltd.
- Location
- Aberdeen, Scotland

Challenge
Stoneywood Estate covers 35 hectares and sits above the banks of the River Don, northwest of Aberdeen. Historic maps reveal the evolution of a woodland structure formed around two estates which prior to development consisted of over-mature woodland belts, plantation and poor-quality regeneration. The site is a pivotal piece of the City, providing the opportunity to repair, reconnect and rebalance, promoting sustainable land-use mixes and modes of travel.
SLR's Place team were initially commissioned to lead a multi-disciplinary team to produce a Development Framework and Masterplan. Following a thorough review and survey of the existing woodland and historic estate structure a series of landscape pockets capable of accepting development emerged.

Solution
SLR designed a Development Framework, which linked these pockets together in a well-connected and legible structure and developed landuse, density, open space and drainage proposals for the site. Guidance was also provided on how design elements generic to the site should be addressed such as the interfaces with woodland and the adjacent A947 road.
Following completion of the Development Framework OPEN then took the principles and aims from the Framework and explored how these could be achieved, working in a variety of scales and also in 3D to produce an illustrative Masterplan. The Masterplan looked at each development block individually and identified elements such as typology mix, building height, retained features, design principles and architectural style providing a detailed guide for future development.
Impact
The Development Framework and Masterplan were both adopted by Aberdeen City Council and following this the Development Framework and Masterplan then formed the basis of an application for Planning Permission in Principle. With a consent secured, OPEN was retained to produce detailed planning applications for Approval of Matters Specified in Conditions for architecture, landscape and infrastructure of the initial phases of development blocks.
The project was Highly Commended in the Urban Design and Masterplanning category at the Landscape Institute Awards 2012.

More projects:
Following SLR's instrumental role in preparing a Development Framework and Masterplan for Stoneywood Estate, we were retained to produce detailed planning applications for Approval of Matters Specified in Conditions for architecture, landscape and infrastructure for several phases of development.
Stoneywood PRS


