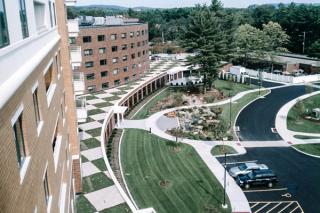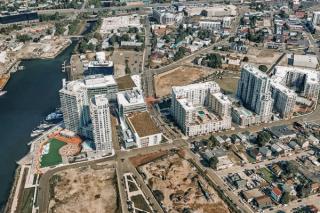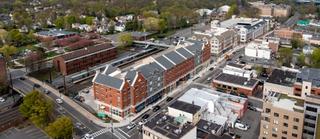
Harbor Point redevelopment
- Client Name
- Building and Land Technology (BLT)
- Location
- Connecticut, USA

Challenge
SLR provided multidisciplinary services for one of the largest development projects on the East Coast, USA. The project includes six million square feet of mixed-use development: 85% residential (4,000 residential units); 15% commercial, including office buildings, a grocery store, a waterfront hotel, restaurants and a full-service marina; more than 11 acres of parks and public space; a community school; and publicly accessible waterfront access.
The project is located on the former Pitney Bowes, Admiral’s Wharf, and Yale & Towne industrial properties adjacent to the Stamford Railroad Station.
Work for this $3.5 billion project included:
- Layout of buildings, parking, roads, walls and streetscapes
- Analysis of existing and projected future demands at 21 intersections in and around the site
- Design of storm sewers and stormwater management facilities
- Design of all site utilities including an extension of the sanitary sewer and water mains, as well as other on-site utilities such as telephone, cable, electric, and gas
- Design of urban parks and public spaces
- Environmental remediation
- Site planning for three parking structures at Harbour Point and two parking structures for the residential facilities

