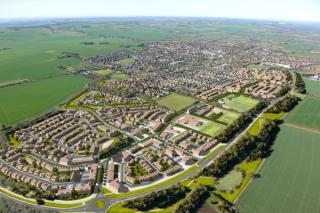
Detailed architectural proposals for Countesswells C1C2
- Client Name
- Countesswells Development Ltd (CDL)
- Location
- Aberdeen, Scotland

Countesswells is a new community to the west of Aberdeen which has been planned as a new place which will encompass 3000 homes and 10 hectares of employment land. Since 2011, SLR's Place team has led a multi-disciplinary team to progress the plans for Countesswells through many planning stages and have been instrumental in the delivery of the masterplan, providing ongoing masterplanning, landscape architecture and architectural design input into detailed planning applications, development briefs and infrastructure plans.

SLR developed detailed architectural proposals for a development block called C1C2 to the south of the Phase 1 extent. These proposals include a wide range of house types, bespoke apartment blocks and high-quality internal landscape spaces. A network of shared streets is established which allows for a variety of routes through the development giving convenient access to the surrounding areas of existing woodland and new parkland corridors.

Specific housing designs include a large terrace unit which fronts onto and defines the linear park associated with the core path which runs through the development and which is designed for a variety of uses and functions. The space includes seating, circulation, and diversity of planting. As a ‘green corridor’, planted areas are required rather than just lawn in order to ensure biodiversity. The planting functions both to provide ecological interest and to provide physical separation and boundary treatments to the surrounding housing.

© Crown copyright and database rights 2011 Ordnance Survey 0100031673. Aerial imagery © 2012 Infoterra Ltd & Bluesky. © 2012 The GeoInformation Group

