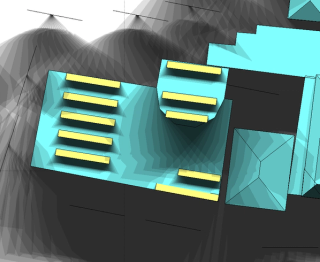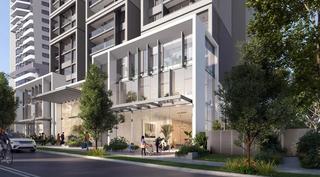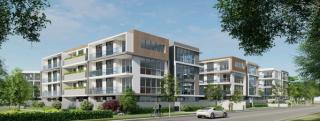
Natural ventilation assessment for mixed use development
- Client Name
- Meriton
- Location
- Epping, New South Wales, Australia

Challenge
Meriton is a residential developer requiring Development Application (DA) and construction services for multiple proposed projects, including mixed use multi story developments comprising of residential apartments, commercial and childcare use facilities.
State Environmental Planning Policy supported by the Australian Design Guide is relevant to the assessment of the natural ventilation through residential components of proposed development. Section 4B-3 of the Australian Design Guide (ADG) states that:
At least 60% of apartments are naturally cross ventilated in the first nine storeys of the building. Apartments at ten storeys or greater are deemed to be cross ventilated only if any enclosure of the balconies at these levels allows adequate natural ventilation and cannot be fully enclosed.
Solution
Our team undertook a natural ventilation assessment for the proposed development at Oxford Street, Epping in New South Wales. Using a combination of a qualitative review and a quantitative computational fluid dynamics (CFD) assessment to assess the natural ventilation under the Apartment Design Guide.
SLR developed a detailed numerical model to assess the effectiveness of the ventilation through utilising the proposed recesses. These were analysed using CFD numerical modelling. The CFD assessment has led to the incorporation of a number of design changes to the initial set of the architectural drawings including:
- Openings added to a number of corner units.
- Revised openable window areas to single aspect apartment that rely on building indentations the southeast units.
In addition, our Technical Director was expert witness for wind, reflectivity and natural cross ventilation studies.
SLR has provided the following additional services for the same development:
- Environmental Wind Tunnel Testing study
- Reflectivity Study
Impact
Our team was able to demonstrate based on a qualitative review of the floorplans of the ADG complaint dual aspect units and quantitative numerical modelling of non-dual aspect units that 75% (42 out of 56) of the apartments in the first nine levels in the development will be naturally cross ventilated. This meets the requirements stated above which assisted in the Development Application been approved for the client.

