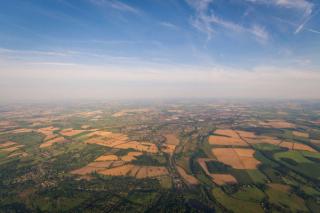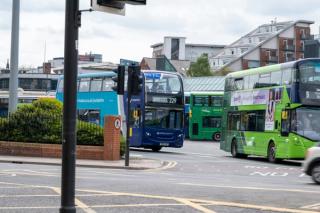
Masterplan for Harlow and Gilston Garden Town
- Client Name
- Places for People
- Location
- Harlow, Essex, UK

Challenge
We were appointed by Places for People to help develop a masterplan for up to 10,000 residential units on land north of Harlow, to be known as Harlow and Gilston Garden Town. Proposals included 34,000 sq m of educational floorspace, 21,300 sq m of retail, leisure and business floorspace, and 6,500 sq m of community floorspace.
The site is situated on greenfield land to the north of the A414 and to the west of the M11. The River Stort separates the site from Harlow. Transport improvements proposed as part of the development included the provision of two new crossings over the River Stort, the extension of bus routes through the site and the opening up of Harlow Town Rail Station to provide better access. The provision of an extensive walking and cycling network was also promoted through the masterplan.
Solution
SLR played a critical role in the development of the masterplan, creating an extensive transport strategy that focused on how all modes of transport would be integrated into the site, and how it would be linked to the wider area.
Impact
Demonstrating that the site was sustainable from a transport perspective was key in promoting the site through the Local Plan process. We worked closely with the relevant local authorities, including Essex County Council, Harlow Borough Council and East Hertfordshire District Council to develop the strategy and traffic models for the area.

