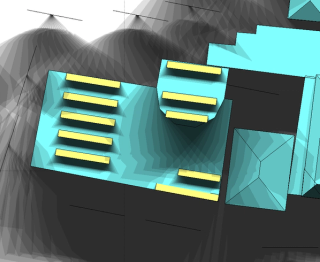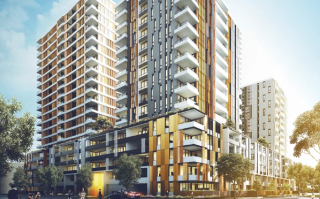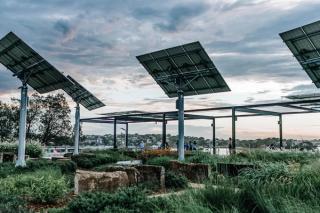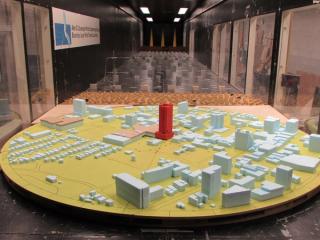
Pagewood Green Solar Access Studies
- Client Name
- Meriton Apartments Pty Ltd
- Location
- Sydney, New South Wales, Australia

Challenge
The development sits on a 16.5 hectare site approximately 8 kilometres south of the Sydney central business district, with upwards of 2000 apartments spread over seven blocks with a maximum height of 20 storeys. It also includes 10,000 m2 of parkland and an onsite dining precinct.
SLR was engaged to assist on the following:
- Calculate the solar access to the facades of the development and check overshadowing on nearby and development buildings
- Present findings to the panel and back up conclusions with detailed images and calculations.
- Provide a number of Development Applications stage reports
- Provide further detailed studies during the design phase of the development.
Solution
This project was particularly difficult as a higher than usual level of detail was required at the masterplan stage. An overshadowing technique was used to approximate the amount of solar access to the facades of the buildings. SLR presented its finding at hearings and provided recommendations to meet requirements.
SLR also provided detailed calculations of the solar access to public open spaces. More recently SLR has provided ventilation studies, CFD wind studies and façade pressure analyses on a number of the buildings.
Impact
The assessment provided by our team satisfied the Development Application requirements for overshadowing and ventilation.

