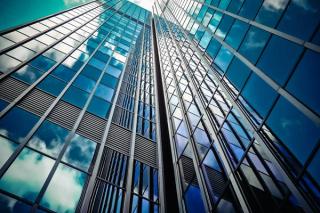
Part two: Hydrometallurgy, chemical analysis and magnetic separation at SLR’s mineral processing laboratory
by Ben Simpson
View post

Stack effect is the movement of large volumes of air through the envelope of a building due to temperature differentials between indoor and outdoor air.
In the winter, in cold climates, warm air inside a building is less dense than the cold air outside; due to this differential, the denser, cold air, tends to spill into the bottom of the building pushing warm air out the top of the building. During the summer, the reverse occurs as cold, conditioned air, inside the building tends, to spill out resulting in hot air from outside penetrating through leakage areas in the top of the building to fill the ‘void’ of lost cold air. Depending on the design of the building, there are numerous “chimneys” that can aid in this movement of air: an elevator core, Mechanical/Electrical/Plumbing (MEP) chases, a garbage chute, stairwells, and air space behind cladding.
The effect is intensified in taller buildings. The taller the building, the greater the temperature differential, the greater the driving force. Consequences of this stack effect can wreak havoc in a high-rise building.

Exterior Wind Pressures
The stack effect in high-rise buildings can mean a loss of conditioned air, uncomfortable cold air coming in at lower floors, undesirable whistling of air blowing around doors, doors that are difficult to close or open and infiltration of undesirable odors.
Our team is frequently called in to assess air quality and advise on stack effect issues throughout North America. They previously broke down stack effect issues for high-rise buildings for a client. They categorized issues from stack effect into the following categories:
An issue to be added to the list is – how stack effect has a large impact on the energy efficiency (or deficiency) of the building. This is prominent in high rise condo buildings but can be applied to any high rise structure.
Energy deficiency is another direct issue with stack effect. As mentioned earlier, as cold air infiltrates the lower levels of a building envelope through various entrance points, there is tempered warm air that is leaving the upper levels of the building. The intensity will depend on the available openings to the outside and the vertical distances from the neutral zone. The inefficiencies increase with greater infiltration of cold air that needs to be tempered and ‘exfiltration’ of already tempered air. There will be instances where there is a constant call for heat in the lower levels as well as occupants calling for cooling in the upper levels due to the imbalance. Any energy efficiencies determined in the design of a building are lost due to the lost energy in tempering air due to losses through infiltration of cold air and losses of heat.
A typical example would be a person residing in the 44th floor of a 50 storey building. It is cold outside but the temperature in their unit is 30°C (86°F) while the thermostat is reading 21°C (or 70°F). To alleviate the uncomfortable heat, the person opens a window or balcony doorway to try to allow cool air into the unit. The problem has now been worsened, as the pressure now has new exit causing warm air to continually flow out, this air will eventually be replaced with air from lower storeys. The person on the 44th floor continues to be uncomfortably hot while the people on the lower levels are likely feeling chilled. All of the tempered air leaving the suite will be tempered again somewhere else. You can practically hear your parents now “you might as well be throwing dollar bills out the window”.
There are very simple design features that can be implemented to reduce the potential impacts from stack effect which involves careful thought into the orientation and internal isolation of exterior openings from vertical air shafts. This includes reviewing the design of all entrances and exits, loading dock doors, elevator shaft ventilation, mechanical system louvers, and garage ventilation ducts.