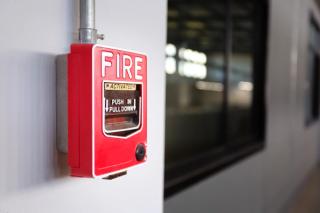
Understanding sound flanking: Fire alarm speaker cable conduits in multi-family buildings
by Neil Vyas
View post

The densification of urban education and healthcare campuses is driving the development of taller buildings that house continuously evolving technologies and treatments. A by-product of ‘building up’ is challenges with co-location of incompatible spaces from a noise and vibration perspective. Some increasingly common examples include mid-level mechanical floors stacked above/below acoustically-sensitive areas; vibration-sensitive research and medical tools above ambulance or loading bays; and parking garages that share structure with low-noise and low-vibration environments. These challenges are creating a paradigm shift in the vibration design of structures, whereby the structural scheme that satisfies ultimate limit states may no longer be sufficient to meet serviceability requirements.
In this paper we discuss the co-location of parking structures with vibration-sensitive spaces, and share some of the approaches to control that we have applied during the design of research labs and hospitals.
Download the full document to read more about how our specialists provide practical guides to control vehicle vibrations in sensitive spaces.

by Neil Vyas

