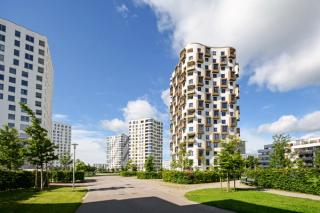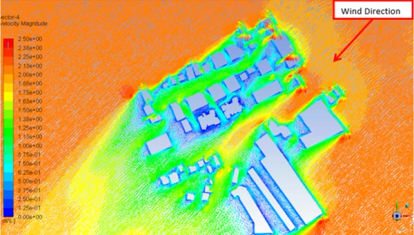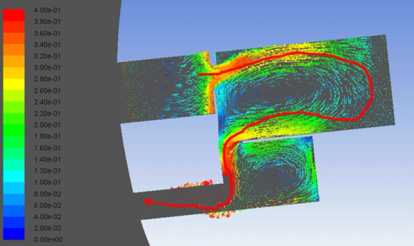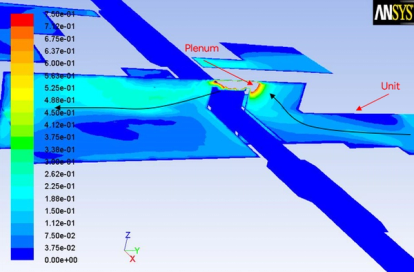
Creating comfortable indoor environments for apartment residents
- Post Date
- 22 April 2024
- Read Time
- 4 minutes

The Apartment Design Guide (ADG) provides general guidance about how development proposals can achieve certain design quality principles. The ADG is relevant to the assessment of the natural ventilation through the residential components of a proposed development.
During the concept design stage, natural cross ventilation is deemed to be achieved by apartments having more than one aspect with direct exposure to the prevailing winds or windows located in significantly different pressure regions, rather than relying on purely wind driven air.
Wind-driven natural cross ventilation to many single-aspect apartments can be achieved via building indentations and façade articulation. Our CFD, Wind & Energy team have prepared some key considerations for better natural ventilation when working on single-aspect apartment designs.
Considerations for better natural ventilation design
Several factors should be considered when assessing the wind-driven natural ventilation potential of an apartment, including the following:
- Exposure to the prevailing local wind climate and exposure to higher strength winds on elevated terrain.
- Interaction with the surrounding built environment.
- External pressure gradient variations created by articulated facades and their potential driving force upon natural ventilation.
- Internal geometry, e.g. the presence of room partitioning will affect the pressure drop inside the apartment.
Our approach and how we can help
Computational Fluid Dynamics (CFD) has been playing an important role in building design, particularly in optimising the design of sustainable buildings, diagnosing air flow problems during the concept design stage of building projects and promoting innovative engineering solutions.
Our team uses an advanced combined outdoor-indoor CFD analysis integrated with localized weather data for project sites, when working with our clients on ventilation design.
Our proposed method allows for providing comprehensive output (velocity distribution in three dimensions, pressure profile, turbulence level, air changes per hour, etc.) and reporting whether compliance is achieved with regulatory requirements.
In consultation with the project team and based on the CFD results for the base case scenario, we also run design modifications (modify indentation dimensions, opening size, etc.) if the pressure difference between openings is not enough to provide appropriate ventilation rate and ensure compliance with the adopted design guide.
The developed tool and procedures help to optimise the configurations of single sided apartments during the concept design stage to enhance fresh air movements through an apartment and create a comfortable indoor environment. The CFD tool can also have multiple “downstream” applications, for example the same model could be used to examine thermal comfort, air quality (pollutant transport) issues, wind-driven rain ingress, wind induced noise, fire simulation, etc.
The figure below shows that CFD models can capture the fluid flow characteristic in significant details where wind is approaching the site as per the given boundary conditions. Wind is then accelerated near building edges, channelled between buildings and stagnated/or recirculated behind the buildings. This figure shows a combined external-internal airflow modelling scenario when looking at natural ventilation building design.

The ventilation rate for the below singled sided apartment relies on pressure differences between openings caused by approaching wind pressure, local wind climate and interaction with the surrounding built environment and external pressure gradients on the building indentations or any other facades articulation and their potential driving force on natural ventilation.
The figure below shows that when buildings indentations or openings are applied on building design, the ventilation rate can be increased.

The CFD tool is used to optimise the design and assess the amenity benefit derived from the mechanically operated louvres at each end of the corridor which will automatically open and close according to the wind pressure. The scoured area in the figure below demonstrates the increase in ventilation when the louver is in place.

For more information about our services, projects and team, please see our technical services pages or reach out to Neihad to discuss further.
Recent posts
-

-

Driving down carbon in battery supply chains: Why it matters now
by Jasper Schrijvers , Ben Moens
View post -
