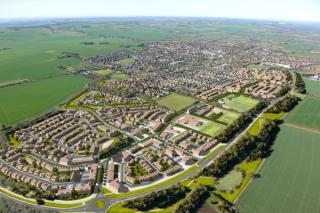
Countesswells Neighbourhood Centre
- Client Name
- Countesswells Development Limited
- Location
- Aberdeen, Scotland

Countesswells is a new community to the west of Aberdeen which has been planned as a new place, encompassing around 3000 homes and 10 hectares of employment land. Since 2011, SLR's Place team have led a multi-disciplinary team to progress the plans for Countesswells through many planning stages and have been instrumental in the delivery of the masterplan, providing ongoing masterplanning, landscape architecture and architectural design input into detailed planning applications, development briefs and infrastructure plans.
This included the detailed design of the first mixed-use neighbourhood centre within the development which includes 82 flats and townhouses plus retail / commercial units. As a secondary neighbourhood centre, the easily accessible location at a key junction on the core street network gives access to good public transport connections and is adjacent to the primary school. The buildings that form the centre are architecturally distinct and provide the opportunity for a number of services such as local shops set around a civic space with some office space and a mix of commercial space integrated within the surrounding area.
All of the housing surrounding the commercial uses are designated as affordable in nature and a range of types and tenures is provided to ensure a comfortable and controlled balance to be struck between variety and consistency across the site. These residential units include: flats (both as stand-alone flatted blocks and in mixed use blocks above shops), maisonettes above shops, terraced houses, and ‘cottage flats’, a typology already built elsewhere in Countesswells and further varied here by being used in clusters of both 8 and of 2.
© Crown copyright and database rights 2011 Ordnance Survey 0100031673. Aerial imagery © 2012 Infoterra Ltd & Bluesky. © 2012 The GeoInformation Group




