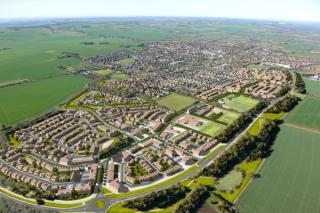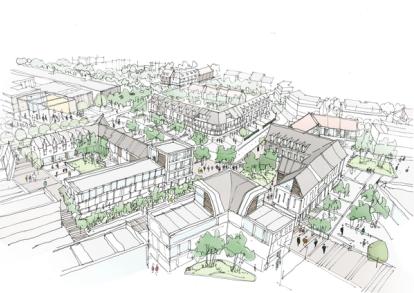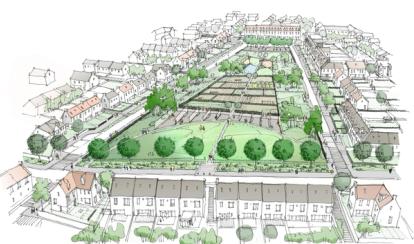
Mixed-use masterplan for St Andrews West
- Client Name
- St. Andrews West LLP
- Location
- St Andrews, Scotland

Challenge
SLR's Place team have led the proposals for a mixed-use masterplan on the western edge of the historic town of St Andrews which was submitted in 2018 as an application for planning permission in principle. St. Andrews is a historic town held dear by many people across the world. This is a unique opportunity to provide planned, well-designed growth over a number of years that will add positively to the palimpsest of identity without detracting from its remarkable medieval core. The proposals include around 900 new homes, of which around 270 will be classed as affordable homes; University uses; business and employment land; local retail; a care home; hotel; green network; and a link road. In addition, the planning proposals include land for the new Madras College.
Solution
The masterplan process included extensive community consultation together with detailed consideration of landscape, design, built and cultural heritage, arboriculture, ecology, engineering including flood risk, transport, noise impact, air quality and energy matters.
Impact
The resulting Development Framework and Masterplan demonstrate a robust and visionary approach to providing a high-quality extension to St Andrews in a way that both responds to and respects the site’s location on the edge of this historic town.
© Crown copyright and database rights 2016 Ordnance Survey 0100031673. Image © 2016 Google Earth










