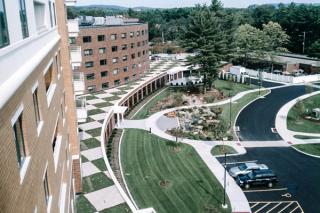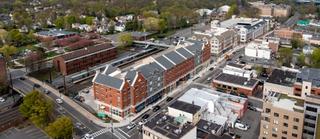
Site planning & design for Whitney Life Care Center
- Client Name
- Whitney Center
- Location
- Connecticut, USA

Challenge
SLR provided site planning and design services for improvements to an existing life care centre building that is approximately 25 years old.
Solution
The improvements include 97 new independent living units, 32 new assisted living units, 24 new healthcare beds, and a new unit with 24 dementia/memory support beds. The project also included a new Alzheimer’s wing.
SLR was responsible for the survey, site planning and design (including on-site sanitary and storm sewers, stormwater management areas, water distribution lines, and access roadways), landscape architecture, and the preparation of a sediment and erosion control plan.
Impact
Design features included courtyards and entry area with water features; parking lot and access road landscaping; and a two-storey, 120 car parking garage with access road.

