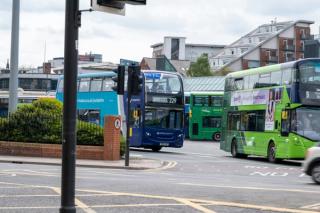
Travel and transport advice for Mariner Street, Swansea
- Client Name
- Residential Developer
- Location
- Swansea, UK

Challenge
This proposed development included 725 student accommodation units and 1,974 sq m of commercial floor space on a site at Mariner Street in Swansea, previously occupied by Mariner Street car park, a café and a disused gym.
Solution
We allocated 12 car parking spaces, eight to the commercial floor space, and four to the student accommodation, primarily for use by those with impaired mobility and those servicing the accommodation.
Our proposed level of car parking, set against City and County of Swansea Council’s (CCSC) parking standards, was explained in the context of planning and transport policy to promote sustainable development.
Impact
We developed a bespoke Car Park Management Plan, linked to the Tenancy Agreement, to clearly set out the management of parking at the site (limited to six spaces) and ensure the development is effectively ‘car free’. This included details of the drop-off and pick-up arrangements at the start and end of term. We highlighted the excellent accessibility of the site and demonstrated that the site was ideally placed to support sustainable development.

