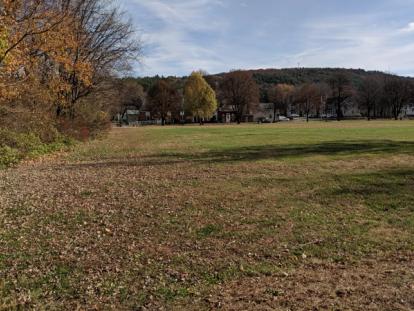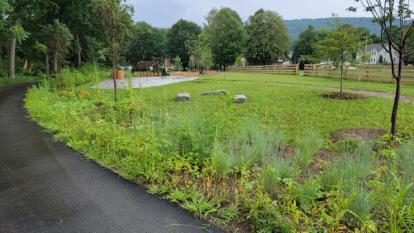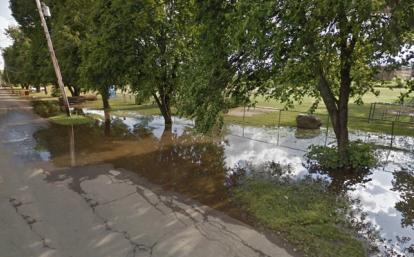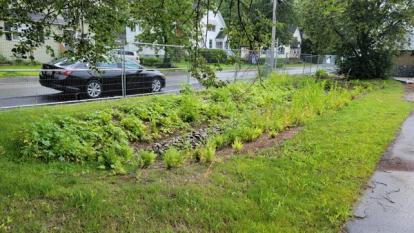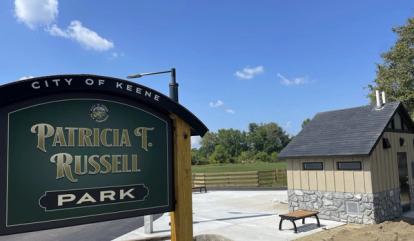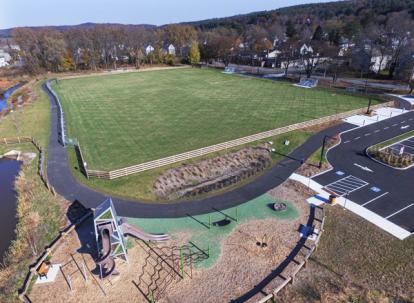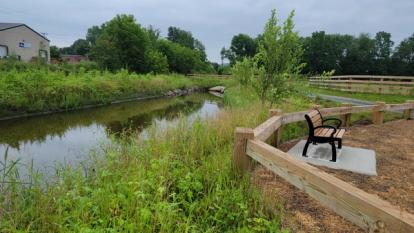Patricia T. Russell Park
- Client Name
- City of Keene, NH
- Location
- Keene, New Hampshire, USA
- Landscape architecture
- Water resources engineering
- Civil & structural engineering
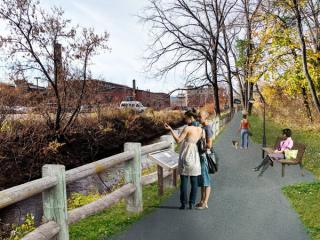
This project received the 2024 Silver Engineering Excellence Award in Water Resources from the Americian Council of Engineering Companies of New Hampshire (ACEC-NH)
Challenge
The City of Keene serves as the economic hub of Cheshire County, New Hampshire with 77% of county residents working within the city limits. Within the past few years, this quintessential northern New England community has experienced a demographic shift, with younger families from southern urban areas looking to relocate. The arrival of new residents has brought fresh ideas, driven economic development, introduced the demand for additional amenities, and increased the need for passive active open space and recreation.
In response to these new opportunities, Keene’s leadership shifted their focus to the benefits of parks and trails for the community’s health. In 2012, Keene initiated discussions about revitalizing the east side neighborhood while adopting its first Active and Passive Recreation Management Plan. One of the key issues addressed in the plan was the implementation of long-range capital planning and site-specific park masterplans to determine the most appropriate uses in each park and whether they should be repurposed to maximize their service to the community.
Patricia T. Russell Park and the east side neighborhood were at the heart of this new initiative. The park is in a multi-generational neighborhood that includes low- and moderate-income residents, senior assisted living/ independent housing, workforce and college housing, multifamily and single-family homes, as well as commercial/retail businesses and rehabilitation centers.
In 2020, the city hired SLR to transform the 6-acre Russell Park (formerly Carpenter Street Field) into a community destination. Design priorities included: creating accessible and equitable opportunities for residents of all ages and abilities, incorporating fundamental ideas that aim to reduce obesity, lower blood pressure, increase physical activity, create multigenerational play and social engagement, and reduce crime and juvenile delinquency through program opportunities. SLR’s plan focused on the three pillars set forth by the National Recreation and Parks Association: health and wellness; environment; and conservation; and incorporated four key components of New Hampshire’s State Comprehensive Outdoor Recreation Plan (SCORP): connectivity to the outdoors; consistent stewardship and conservation; economic vitality; and education, ethics and benefits. SLR’s planning and design process was required to include:
- Community support
- Passive and active recreational activities and amenities
- Circulation and universal access
- Multi-aged accessible playgrounds
- Ecological restoration, green infrastructure, and flood mitigation
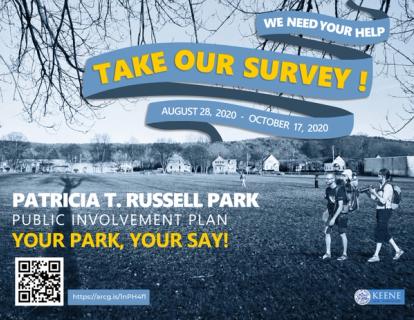
Solution
Because Russell Park is such an important community asset, SLR designed a robust outreach process to engage a wide spectrum of stakeholders. Adjusting to the requirements of the pandemic lockdown, the project team pivoted to virtual engagement techniques developing a website that highlighted project history and objectives; hosted documents, maps, and materials; and enabled the public to engage in a survey, learn about meetings and events, and stay up to date with the project schedule. The comprehensive community outreach increased awareness of the project and provided community members with a platform to provide input, which generated enthusiasm for its completion.
Passive and Active Recreational Activities and Amenities
The design team designed passive and active spaces throughout the park to accommodate a range of users. At the center of the Russell Park plan was a newly reconstructed natural turf athletic field, with irrigation and shaded bleacher seating. To address over-compaction and drainage issues associated with the existing turf, SLR designed a field that did not require the use of synthetic fertilizers. Utilizing organic processes of aeration and composting, supported by the planting of native species around the field, the new turf provides a lush playing area that does not contribute to the pollution of the adjacent natural water source, Beaver Brook. The newly designed field has become an athletic destination and will become the home of the Monadnock Wolfpack Rugby Club and Keene’s Crush Youth Lacrosse League.
Other recreational components of Russell Park include a multi-use bike and walking trail that encircles the playing field and meanders through the park interacting with different passive use areas – hardscape plaza spaces that can accommodate a range of events, and lawn picnic areas under flowering trees and multi-stemmed birch groves.
Circulation and Universal Access
Anticipating an increase in visitors, additional parking was provided at the south end of the park, adjacent to a new drop-off/ food truck pull-off area. ADA-accessible sidewalks link the new parking area to the multi-use trail and park amenities. Parallel parking spaces were installed along Carpenter Street to enhance vehicular circulation. Solar light poles were installed along pedestrian pathways and new sidewalk connections link destinations to the west, north, and south. In the southeast of the park, a universally accessible restroom building complete with a drinking fountain, bottle filling, and dog bowl watering station was installed.
Multi-Aged Accessible Playgrounds
The park features two new playgrounds. The northern playground, designed for young children (under 5 years of age), is strategically located adjacent to a large plaza space as well as a shaded lawn picnic area to allow parent supervision and group seating. The southern playground accommodates older children (5-12 years) and is adjacent to a restored wetland area, a vegetated stormwater basin, and across from a large rain garden. Both playgrounds are easily accessed via the multi-use trail and include poured-in-place surfacing, natural colors that tie into the landscape, and universally accessible play features.
Ecological Restoration, Green Infrastructure, and Flood Mitigation
Located almost entirely within a 100-year floodplain, Russell Park is frequently inundated with flood water from Beaver Brook. During heavy rain events, Beaver Brook overflow takes a sharp 90-degree turn into the park resulting in an unnatural, man-made stream course that increases water velocity and exacerbates erosion. To minimize these impacts, the project included excavating the 90-degree turn and expanding the floodplain, to slow water flow. Careful placement of stabilizing boulders and native riparian plantings created new access down to Beaver Brook. Invasive plants were removed, and the stream banks were re-vegetated with native trees, shrubs, and herbaceous plants to increase pollinator species.
SLR designed rainwater infiltration gardens for the new parking areas to capture and treat sheet flow from the asphalt. The rain gardens captured sediment, infiltrated, and then discharged flow to a large infiltration basin via a high-level overflow pipe for further treatment before discharging into Beaver Brook.
An existing low-quality, compacted wetland was identified in the southern portion of the site. Comprised entirely of mown lawn, the wetland provided little ecological function. SLR designed and implemented wetland protection and restoration measures to improve its value and connections with the Park’s stormwater quality basin and stream channel.
SLR also addressed stormwater drainage issues associated with the east side neighborhood. Storm drainage from the adjacent neighborhood currently accumulates in roadway catch basins and is diverted through the city’s drainage network to a single undersized pipe that ran below the open lawn field of Russell Park and discharged, untreated, into Beaver Brook. SLR modified the pipe outfall and designed a stormwater quality basin to slow down stormwater and filter contaminants and sediment before discharging into Beaver Brook.
Impact
In addition to providing passive and active recreational amenities to the residents of the community, the Russell Park project was a learning opportunity. The innovative park design addresses environmental challenges and explores sustainable green techniques that mitigate the impacts of climate change, making the park more resilient to flood events. The park design achieves the city’s vision to encourage healthy, active lifestyles, and increase activity and safety while creating passive gathering spaces and large event spaces. The new field design can accommodate regional athletic tournaments, drawing visitors from New England who will spend time in the shops and restaurants in downtown Keene.
With the completion of the Patricia Russell Park project in November 2023, and with a construction cost of $2.3M, the city continues to support community recreation by ensuring that over 48.5% of its residents have access to a park within a 10-minute walk.
“We compliment SLR for their professionalism and dedication to this project; their focus on universal ADA compliance; their excellent public outreach capabilities and visioning; and their application of unique and innovative engineering solutions. The city is extremely proud of this important project which will increase functional and safe usage of the facility and be enjoyed by residents for many years.”
Andy Bohannon, Parks and Recreation and Facilities Director, City of Keene, NH
