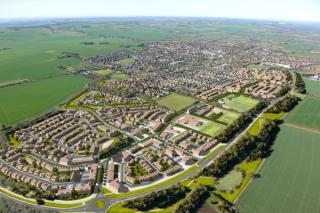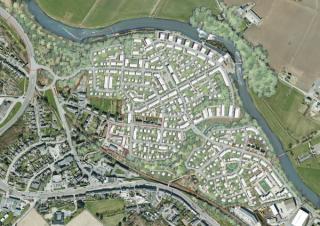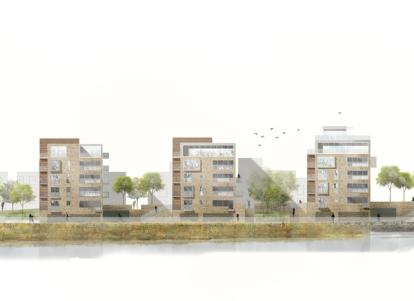
The Former Davidson’s Mill masterplan
- Client Name
- Stewart Milne Group Limited, Manse (Aberdeen) Limited and Westhouse Estates Limited
- Location
- Aberdeen, Scotland

Challenge
The Former Davidson’s Mill masterplan was created to regenerate the site of a former paper mill which occupies a fantastic position on the banks of the River Don on the edge of Aberdeen. Already identified as a site for mixed-use development within the Aberdeen City Council (ACC) 2008 Local Plan, SLR's Place team were initially commissioned to develop a Development Framework following ACC’s masterplanning-led process, an innovative way of forging strong partnerships between developers and the council to enable the delivery of sustainable places. An initial aim was to demonstrate that a better addition to the city could be created through a relatively high density urban neighbourhood rather than the initially envisaged low density housing. As the development framework was ultimately to be adopted the Council as Supplementary Guidance, it was critical to form a strong working partnership with the council from the outset and ensure that the resulting plans fitted with their objectives for overall city growth.
Solution
A Planning Permission in Principle submission augmented the Framework content to describe the mix of residential typologies and densities across the site and illustrates how supporting uses and community facilities can complement those at Bucksburn, creating a mixed use neighbourhood. Strategic urban design guidance in the form of specific masterplans and public realm guidance helps to ensure the creation of an attractive and well-functioning new community, including a permeable network of streets and spaces that will connect and integrate the development with the existing Bucksburn area and the wider context. The design guidance combines a series of plans, sketches and three-dimensional models to explain and illustrate how the design principles could be achieved.
Community consultation was a key part of the process and SLR coordinated and managed two community exhibitions in relatively close proximity to ensure good participation and engagement with the local community. The public consultation for both the Development Framework and the PPIP were run in tandem to avoid duplication in the consultation process and the suggestions and ideas that emerged from the consultation events were considered by the developers’ Design Team and have helped shape the vision for the future redevelopment of the site.
Impact
As the project has evolved and developed, a clear set of guiding documents have emerged which not only define a clear vision for the new neighbourhood, but also set the quality and character parameters to which developers will have to adhere as the various plots and phases are constructed. As part of an on-going commission by the Stewart Milne Group, SLR achieved consent in late 2012 for detailed proposals for 121 residential homes, associated roads and public realm as part of an initial phase of development. This significant entrance development area includes flatted accommodation and a variety of house types from terraces to detached homes. The block incorporates a new accessible route between the development and Auchmill Road and was one of the first constructed elements at Davidson’s Mill.

© Crown copyright and database rights 2010 Ordnance Survey 0100031673. Image © 2010 Infoterra Ltd & Bluesky © 2010 Google








