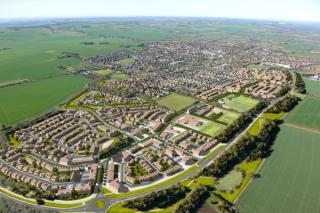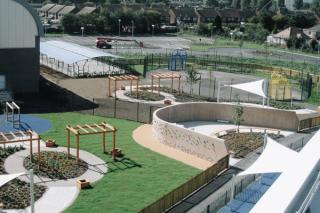
Designing Sirius Academy West school development
- Client Name
- Transform Schools, Balfour Beatty Construction
- Location
- Hull, England

Challenge
Intended to be the flagship of Hull City Council’s ambitious BSF programme, the £48m Sirius Academy development opened its doors in August 2011. A complete new build school, on the site of an existing high school, the Academy is co-located with Ganton SEN School. The building also houses a city-wide facility for people with hearing and visual impairments. The twin specialisms of the Academy are Sports Science and Environmental Studies.
SLR was invited by Balfour Beatty Construction Limited to become a part of the multidisciplinary team bidding for this work.
Solution
The successful bid-winning design was then steered through the planning process and onto site before opening to new students in August 2011.
SLR’s team contributed across a range of areas, including; providing a new and bat survey, Masterplanning the campus, inputting into planning and liaison with Sport England, producing BREEAM information, designing planting suitable for the end user, and designing a range of external spaces to accommodate the differing needs of the young people.
Impact
The landscape design had to provide both a fitting setting for the impressive building, whilst also including a variety of outdoor learning and teaching areas such as wildflower planting, native woodland, sensory gardens and growing areas. These areas are complemented by a range of sporting facilities including a new four-court multi-use games area and a floodlit, full-size 3G synthetic turf pitch.

