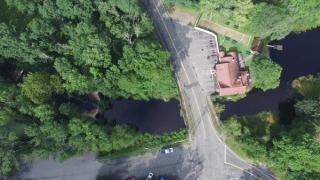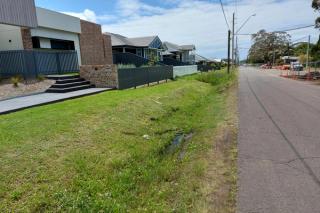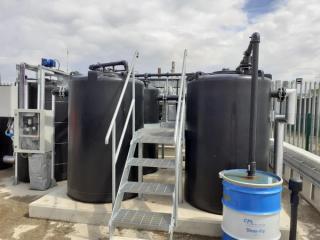
Wongawilli Road shared path and verge grading detailed design
- Client Name
- Council
- Location
- Wollongong, New South Wales, Australia

Challenge
Our team were engaged to assist with the Wongawilli Road Upgrade, a Section 94 Developer Contribution funded road due to be delivered at the same time as the adjoining subdivision.
Due to unforeseen delays during the road design phase, the adjoining subdivision was completed prior to commencement of road works. The majority of the houses adjoining Wongawilli Road had also been constructed or were under construction. These construction activities resulted in the existing levels along the road boundary to be altered as landscaping features such as garden beds and retaining walls were built.
The objective of this project was to design the shared path along Wongawilli Road and regrade the verge to match into the future road design levels and also accommodate the new surveyed levels within the front yards of adjoining properties. Due to landscaping features such as fences, retaining walls and garden beds, the grading works required a high level of detail to ensure smooth transitions with these features.
Solution
The scope included preparation of detailed design plans, individual consultation plans for engagement with affected property owners and intersection grading works.
Project outcomes included the following:
- The extensive consultation process with property owners was simplified by providing individual consultation plans that were easy to read and allowed the owners to provide feedback on the verge interface solution proposed for their street frontage.
- Following consultation works, all amendments were incorporated into the design model to prepare a full set of construction drawings that satisfied the requirements of all stakeholders.
- The final solution included reconstruction of a number of retaining walls to achieve suitable cross fall grades on the shared path.
