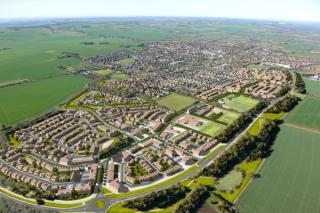
Landscape design of Red Bank development
- Client Name
- FEC
- Location
- Victoria North, Manchester

Challenge
SLR’s Place team supported the preparation of the masterplan and outline application for the development of 4,800 new homes at Red Bank, which forms part of the wider £4bn Victoria North regeneration and development programme.
Solution
As part of the design team, led by architects Maccreanor Lavington, SLR’s Place team are working closely with Danish public realm specialist Schulze+Grassov to deliver a strong landscape led regeneration of the brownfield Irk Valley site through a ‘wild urbanism’ concept for the new neighbourhood.
[object Promise][object Promise]Impact
As part of the application, our work is being developed alongside ecological consultants to develop a strategy to meet the ambitious Biodiversity Net Gain targets, along with developing site-wide strategies for open space, play and sustainable drainage. Our work is also helping to support and deliver a £52m package of infrastructure works forming part of the wider Victoria North regeneration and development programme.
[object Promise]Parallel to supporting the wider masterplan, SLR’s Place team developed the landscape and public realm proposals, as part of a detailed planning application, for the first three development plots, which will deliver c.1,550 new homes and a commercial high street, across seven new buildings ranging from 6 to 34 storeys. The design includes the creation of new pedestrian friendly streets with commercial spill-out space, doorstep play and communal podium courtyards.
Alongside landscape design, SLR’s Place team also provided TVIA services to both the masterplan and detailed first phases aspects of the project.
[object Promise][object Promise]Contains Ordnance Survey data © Crown copyright and database right 2016.
Designers: Maccreanor Lavington, Schulze+Grassov
Visuals: Pillar Visuals, Adriette Myburgh

