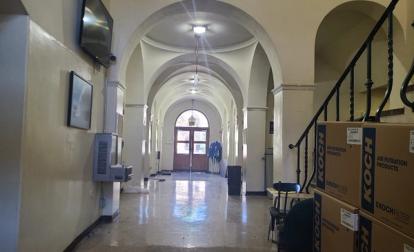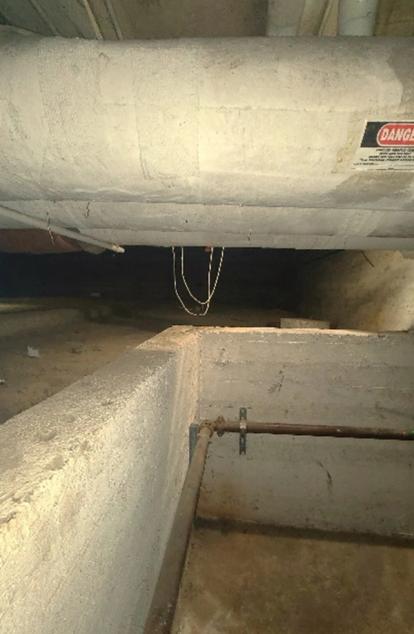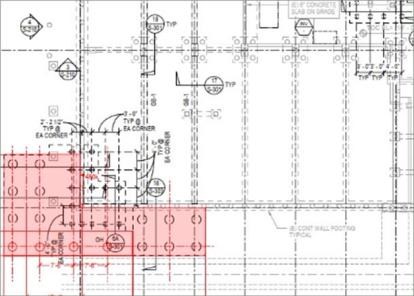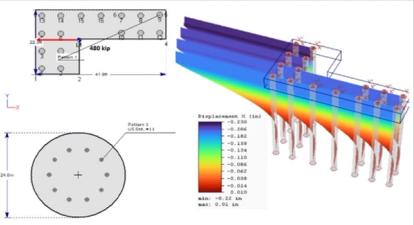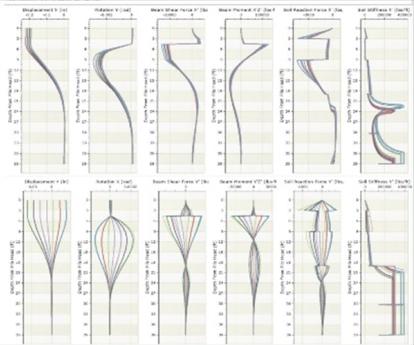Fullerton College Building 300 Seismic Retrofit
- Client Name
- Confidential
- Location
- Fullerton, California, USA
- Geotechnical engineering
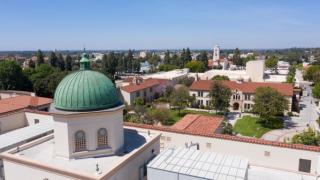
Challenge
The Fullerton College Building 300 is a culturally and historically significant part of the community with its many character-defining features. It required seismic retrofitting that would last another century. The most intricate part of retrofitting involved the building foundations. It is a three-story building with basement and crawl space, that is founded on 12-inch diameter pipe piles built in 1930s. The substructure is also integrated with an elaborate tunnel system that interconnects with other campus buildings. The foundation retrofit required a system that could be constructed in extremely tight quarters without gutting the building interior.
The project owner, North Orange County Community College District (NOCCD), needed to obtain regulatory approvals from the California Division of the State Architect (DSA) and the California Department of Conservation’s California Geologic Survey (CGS) for foundation design, a process generally known to take a long time. This had to happen fast in order not to miss a deadline that would have cost millions of dollars in funding. The project’s Structural Engineer, John A. Martin and Associates (JAMA) needed a foundation retrofit concept and its corresponding stiffness response model, to verify that seismic deflections can be kept within ¼ inch. The project’s architect, Westberg White Architecture (WWA) needed help with technically savvy yet concise responsiveness in dealing with agencies. With a lot at stake, SLR was brought in to provide reviews, guidance, technical augmentation, and agency interaction assistance to the project’s Geotechnical Engineer of Record.
Solution
After developing and discussing with the team various foundation alternatives, the decision was made to use micropiles inside the building and Cast-In-Drilled-Hole (CIDH) piles outside the building.
SLR reviewed and modeled the pile capacities and the stiffnesses of the foundation system using three-dimensional finite element modeling. Various pile configurations were modeled to optimize the design. The capacity and stiffness values for the proposed and existing foundations were then provided to the Structural Engineer for use in the building’s structural model.
Portion of the Foundation Plan, Finite Element Model of the Foundation, and Load-Response Behavior of Piles
Impact
The result was a successful project delivered on time, on budget, innovatively, and with technical excellence.
On behalf of our entire project team, I want to sincerely thank you for your help on the seismic retrofit of Building 300 at the Fullerton College Campus. This project triggered a mandatory seismic upgrade of a 1935 cast-in-place concrete shear wall building a pile system. Your creative ideas to resolving current code forces undoubtably saved the project money. We thoroughly appreciate your team's ability to work collaboratively with our engineers to come up with recommendations at an extremely rapid pace.
Associate Principal, Confidential Client
